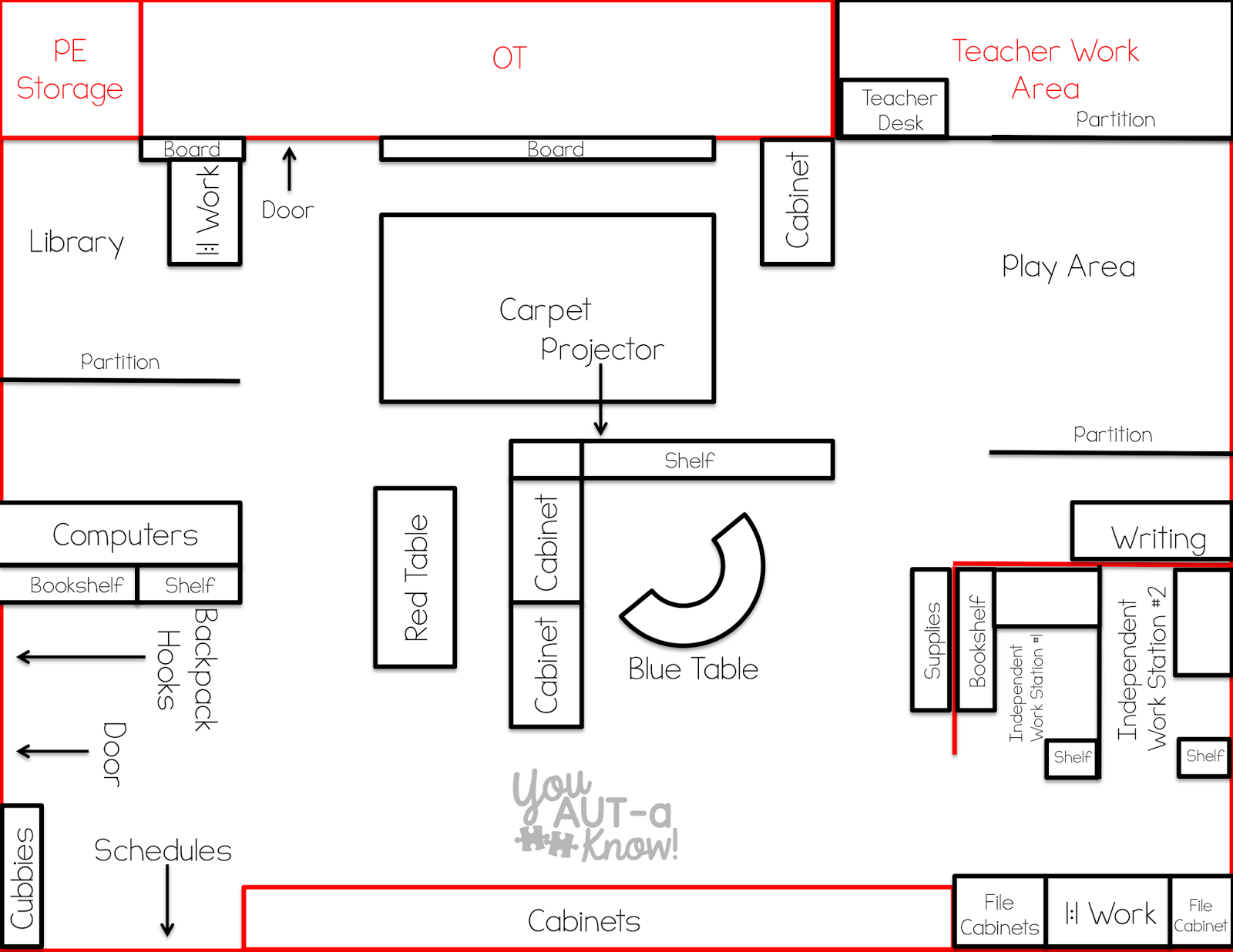Let’s keep this blog hop party going! Kyle from Kinder SPED Adventures organized this awesome blog hop. This week we’re talking about classroom setup.
The most important thing I think about when setting up my classroom is what activity areas do we need to set up? Based on the schedule I made, I know I need to set up 2 DTT stations, a play area, independent work stations, computer stations, and at least 2 group work stations. I usually jot down the required areas on a post it or list somewhere and I draw out the bones of my room in marker.
After I’ve added in the things that cannot be moved (this sounds a lot like my scheduling post last week!), I grab a pencil and start moving around my centers and areas in my classroom. I have to admit, I’m spoiled and have a pretty huge classroom. My classroom and my neighbor’s classroom used to be the cafeteria many years ago. They built a wall between our rooms and we have 2 rooms. Mine is huge and has a little storage room built in that we have repurposed into a mini motor lab. Anyways, back to the blue prints. I think about what worked in my classroom the previous year and what I want to change this year.
This is what my room looked like this year:
Here are some pictures of it in action (please excuse some of the messes, it’s the end of the school year and I’m tearing everything down at the end of ESY and starting a new classroom look/theme; I also took pictures while my students were at recess, so this was in the middle of full swing of the day).
These are my first attempts at panoramic pics, so don’t judge too harshly. I was trying to get a good picture of what the whole room looks like.
So at the end of the year, I sit down and think about the pros and cons of my layout. I was lucky to celebrate the last day of school with my instructional assistants this year and I asked them some of their thoughts too. I created this list for myself to reflect upon when redesigning for this year.
For 2015-2016, I need to build a good classroom library/break area with beanbags and such. That’s the big thing that has been missing in our classroom as I like for my students to get some break time worked into their schedules. I also knew I needed a kidney table for my group work and I’d like to put together a calm down area.
So first I did some research. I talked to my program specialist and asked if she knew of any kidney tables lying around the district and she said there was an old one at our preschool. I took a quick ride over there and went into a storage room and the kidney table was awesome! A group of 6-8 can fit around the table easily! I also poked around and found a round table and a cabinet that I will have use next year. I tagged those puppies and they will be hauled over after ESY! Then I grabbed my pencil and started putting things were I thought they would be useful, but then some things didn’t fit quite right, so I erased and moved until it came out just how I liked it.
I’d love to post some pictures of the completed work, but our custodial staff is currently in my classroom completing deep cleaning for the summer and all the furniture is stacked up in that tiny motor lab I was talking about. As I get the classroom set up, I will put together another post and link it back here. 🙂
What are the must have areas in your room?
Don’t forget to come back next Sunday for the next post in this blog hop series!
Now hop on over to Christine’s blog and see what she has in store for you this week!
























I love how you create a list of pros and cons at the end of each year…such a great idea. I am going to add that to my list of to-do's this week!
Angela
The Organized Plan Book
I was just going to say what Angela just said…my favorite thing about your whole post is your pro/con list. A great teacher is always reflecting! If I was self-contained I would definitely use your ideas as a blueprint for my classroom!
Kim
Mrs. H's Resource Room
Erin I can't wait to meet you this week. I swear it's like we have the same brain! You think through things the same way I do! So great to see your room and that you shared your process about making decisions–so important!!
Chris
Autism Classroom News
Love this. I had to move rooms, so I'm doing rethinking about what I liked and what I want to change. I'm also switching from 2nd/3rd to kinder, so I'm going to have to change some of the spaces for sure. On my must have list are group time, teacher time, work stations, break area and daily 5/library area. I am also trying to figure out a play space, computer area, math station and possibly fine motor stations….that's a lot to fit in one little room….
What did you use to create you floor plan in?
I just used Powerpoint. Drew a lot of lines and squares to fill things in. 🙂